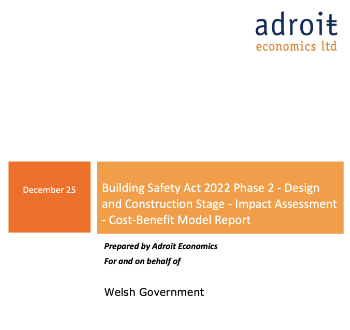Loft conversion
Contents |
[edit] Introduction
Loft conversions have been said to increase the value of a home by up to 20%, and can add up to 30% more living space to a house. This valuable area is an excellent development opportunity and can offer a useful alternative to moving house in most instances.
[edit] Types of loft conversion
There are a number of different types of loft conversions, including; Dormer, Velux, Gable End, and Mansard.
[edit] Dormer
A Dormer is a structure that is attached to the roof to create additional headspace and a window that juts out from the roof, rather than working within the pitch like a Velux window. Dormer loft conversions are among the most popular because of the additional headspace that they offer.
[edit] Velux
Velux loft conversions take their name from the brand of roof window, and work with the pitch of the roof to simply add skylights rather than making drastic changes to the exterior of the house or the pitch of the roof. These are also popular since they rarely require planning permission and can often be completed in less time than other loft conversion due to the minimal changes to the roof.
[edit] Gable End
Gable End loft conversions change the shape of the roof to create upright walls on one or both ends of the building. These offer a lot of additional headroom and usable floorspace compared to Velux and Dormer loft conversions, but take longer to complete and are usually more expensive due to the extensive work required.
[edit] Mansard
Mansard loft conversions make the most drastic changes to a house, but add the most space. The roof pitch is altered to create a roof that points out at 72 degrees or more, so the roof has three walls rather than just two. Planning permission is often required for this type of loft conversion.
For more information, see Mansard roof.
[edit] Building Regulations
Building regulations approval is required to convert a loft into a liveable space. Regulations will ensure that the floor is structurally sound, the roof is stable, the stairs are safely designed, there is reasonable sound insulation, and there is safe exit in case of fire.
For more information, see Key regulations for loft conversions.
[edit] Planning permission for loft conversion
In many instances, loft conversions can be completed as Permitted Developments, which do not require planning permission. However, if the plans fall outside of these limitations then planning permission will be required. Planning permission may also be necessary if the house is in a conservation area or a listed building.
Rules for permitted developments change from one local authority to another, but generally, loft conversions built as permitted developments must:
- Be no larger than 40 cubic meters in a terraced house, or 50 cubic meters in a detached or semi-detached house.
- Not extend beyond the existing plane of the roof.
- Be build in materials that are similar in appearance to the existing house.
- Not have any verandas, balconies, or raised platforms.
- Be set as far back as reasonably practicable.
- Not overhand the outer face of the wall of the original house.
Some local authorities remove permitted development rights by issuing article 4 directions.
[edit] Related articles on Designing Buildings Wiki
Featured articles and news
What they are, how they work and why they are popular in many countries.
Plastic, recycling and its symbol
Student competition winning, M.C.Esher inspired Möbius strip design symbolising continuity within a finite entity.
Do you take the lead in a circular construction economy?
Help us develop and expand this wiki as a resource for academia and industry alike.
Warm Homes Plan Workforce Taskforce
Risks of undermining UK’s energy transition due to lack of electrotechnical industry representation, says ECA.
Cost Optimal Domestic Electrification CODE
Modelling retrofits only on costs that directly impact the consumer: upfront cost of equipment, energy costs and maintenance costs.
The Warm Homes Plan details released
What's new and what is not, with industry reactions.
Could AI and VR cause an increase the value of heritage?
The Orange book: 2026 Amendment 4 to BS 7671:2018
ECA welcomes IET and BSI content sign off.
How neural technologies could transform the design future
Enhancing legacy parametric engines, offering novel ways to explore solutions and generate geometry.
Key AI related terms to be aware of
With explanations from the UK government and other bodies.
From QS to further education teacher
Applying real world skills with the next generation.
A guide on how children can use LEGO to mirror real engineering processes.
Data infrastructure for next-generation materials science
Research Data Express to automate data processing and create AI-ready datasets for materials research.
Wired for the Future with ECA; powering skills and progress
ECA South Wales Business Day 2025, a day to remember.
AI for the conservation professional
A level of sophistication previously reserved for science fiction.
Biomass harvested in cycles of less than ten years.
An interview with the new CIAT President
Usman Yaqub BSc (Hons) PCIAT MFPWS.
Cost benefit model report of building safety regime in Wales
Proposed policy option costs for design and construction stage of the new building safety regime in Wales.
Do you receive our free biweekly newsletter?
If not you can sign up to receive it in your mailbox here.

























Comments
Fabulous post, I would like to say you thanks for submitting this informative post about loft conversion after reading this post I came to know about the major concept of loft conversion.